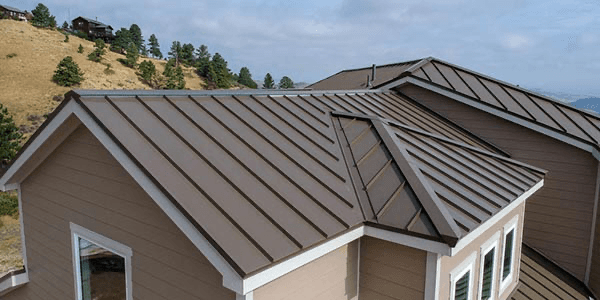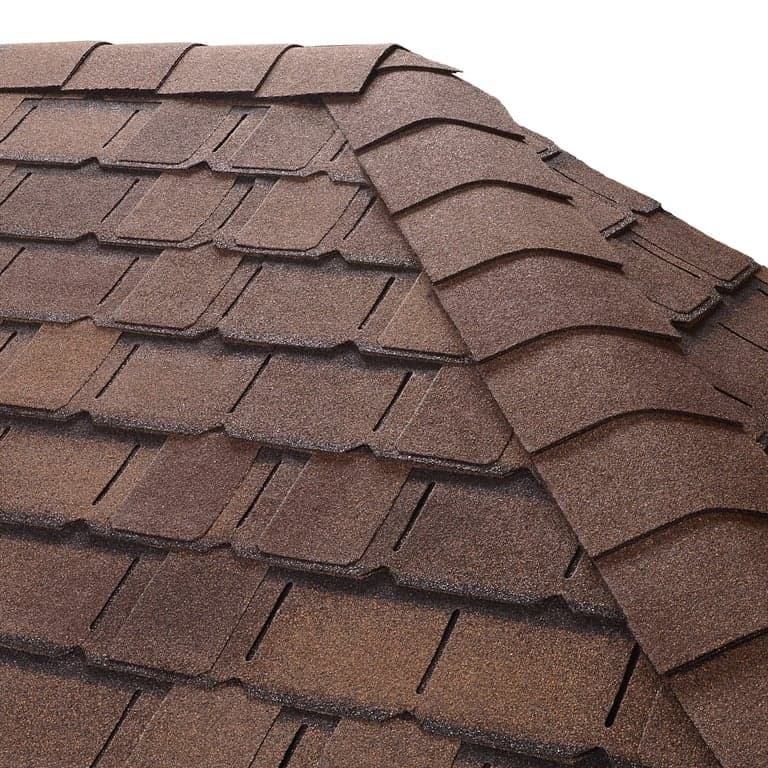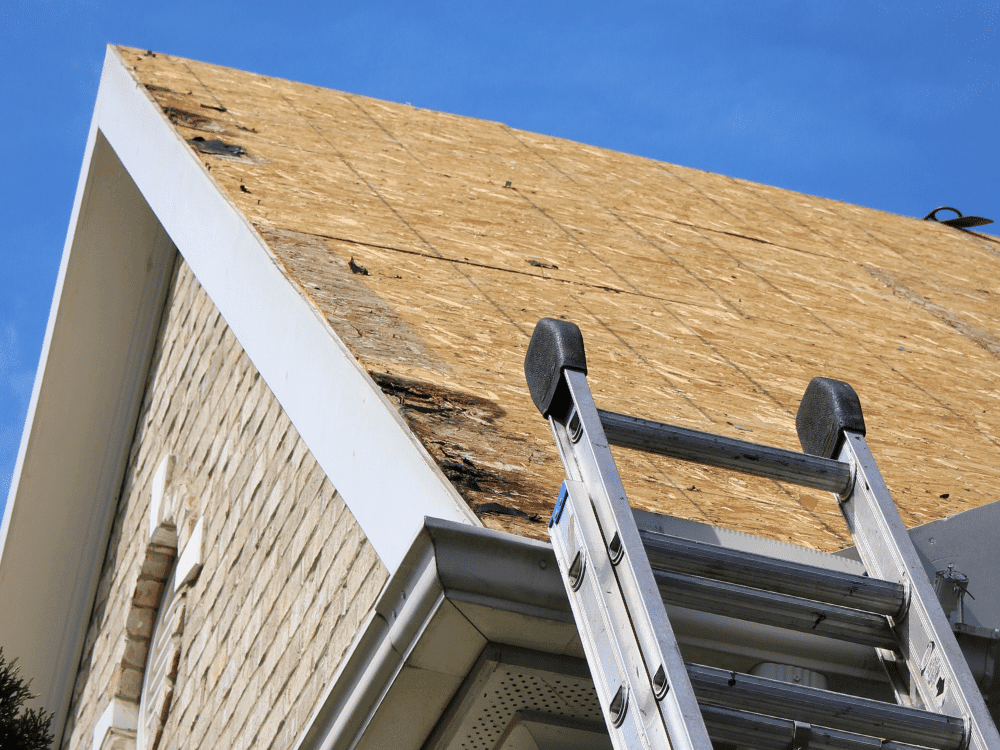What Is a Gambrel Roof? Style, Function, and Pros & Cons
TL;DR: Gambrel Roof Explained
A gambrel roof has two slopes on each side—a steep lower slope and a shallow upper slope—creating extra interior space and a classic barn-like appearance. Popular in Colonial and barn-style architecture, it's ideal for maximizing attic space. However, it may require extra reinforcement for snow and wind. Costs in PA, NJ, and DE typically range from $9–$16 per square foot. While charming and functional, gambrel roofs need careful design and maintenance to prevent leaks and structural issues.

What Is a Gambrel Roof?
A gambrel roof is one of the most distinctive and charming roof styles found in American architecture. Known for its dual-sloped sides and barn-style aesthetic, the gambrel design isn’t just about looks—it also offers serious functionality.
Whether you’re restoring a historical home, designing a barn, or simply curious about architectural roof types, this guide breaks down everything you need to know.
A gambrel roof features two slopes on each side. The upper slope is shallow, while the lower slope is much steeper. This design creates a wide profile with increased interior volume, making it ideal for attics, lofts, and bonus rooms.
You’ve likely seen gambrel roofs on:
Classic red barns
Dutch Colonial homes
Sheds and garages
The style is instantly recognizable and adds curb appeal to a variety of buildings.
History of the Gambrel Roof
The gambrel roof has deep roots in European architecture, with early examples seen in Dutch, English, and French designs dating back to the 17th century. It gained popularity in North America during the Colonial period, particularly in New England.
In the U.S., gambrel roofs became a hallmark of Dutch Colonial homes and were widely used in barn construction due to the spacious loft they created for hay storage. Over time, their functional elegance helped them cross over into residential architecture, where they remain a nostalgic favorite.
Today, the gambrel roof is appreciated for both its historical charm and its practical benefits, blending classic aesthetics with modern building needs.
What Are the Benefits of a Gambrel Roof?
The purpose of a gambrel roof is both aesthetic and practical:
More Attic Space
The steep lower slope creates more headroom inside your attic, allowing for additional storage space.
Historical appearance
Its symmetry and bold angles offer a timeless look,
Cost-effective expansion
Ideal for adding living space without raising the building’s height. It’s especially useful in areas where zoning laws restrict building height.
Types of Gambrel Roof Designs
1. Classic
The traditional double-slope style found on barns and Colonials. The lower slope is steeper than the upper one.
2. Valley
Valley gambrel roofs has intersecting rooflines or a central valley for larger buildings. They're usually seen on square shaped houses.
3. Mansard
A mansard gambrel roof looks similar but has slopes on all four sides—used for urban homes. It is similar to a hip roof, which is also sloped on all four sides.
4. Dormer
A dormer gambrel roof Adds window dormers for light and expanded headroom in attic spaces.
5. Wall-Supported
Instead of traditional rafters, the walls of a wall-supported gambrel roof supports each side of the roof. However, with this type of roof, there is no additional attic space.
What Kind of Homes Have Gambrel Roofs?
Gambrel roofs are most often associated with traditional American architecture, but they appear in a variety of residential and agricultural styles. Here's where you’ll most commonly see them:
Dutch Colonial Homes
This is the classic residential use of the gambrel roof. Dutch Colonials often feature the style with symmetrical sides and dormers, giving homeowners spacious attics and a cozy, storybook appeal.
Shingle-Style Houses
Popular along the New England coast, these homes use gambrel roofs to add architectural drama and maximize space under the roof. They're often adorned with wood shingles and wraparound porches.
American Foursquare Architecture
This boxy, practical home style from the early 1900s sometimes incorporated gambrel roofs to break up the square lines and add a second story or attic-level living space.
Barn Conversions
Gambrel roofs are iconic on barns, especially in rural Pennsylvania and the Midwest. Their shape allows for high lofts, ideal for storing hay or later converting into rustic living quarters.
You’ll see examples across New England, especially in Boston and coastal regions, as well as rural areas throughout Pennsylvania, New Jersey, and Delaware.
What Are the Disadvantages of a Gambrel Roof?
While they look great and add space, gambrel roofs have a few drawbacks:
Poor wind resistance: High winds can cause damage, especially if not properly reinforced.
Snow accumulation: Flat-ish top slopes can let snow pile up.
Potential for leaks: The seam between the upper and lower slope needs extra care.
Insulation challenges: The roof shape may require custom insulation solutions.
More maintenance: Unique framing and angles make repairs more involved.
Gambrel Roof vs Mansard vs Gable Roof
Feature | Gambrel Roof | Mansard Roof | Gable Roof |
|---|---|---|---|
Sloped Sides | 2 (each side) | 4 (all sides) | 2 (front/back) |
Roofline Shape | Barn-like | Boxy or flat-topped | Triangle |
Attic Space | High | Very High | Moderate |
Cost to Build | Moderate | High | Low |
Common Styles | Colonial, Barn | French, Urban | Modern, Traditional |
What Is the Golden Ratio of a Gambrel Roof?
Many classic gambrel roofs follow a 24/12 (steep) and 6/12 (shallow) slope ratio—this aligns with the golden ratiofound in architecture and nature. That proportion creates a balanced, visually pleasing silhouette.
Builders often use this ratio to keep the roof strong and symmetrical while optimizing the interior volume.
Gambrel Roof Cost in PA, NJ & DE
In the Mid-Atlantic region, gambrel roof installation costs typically range from $9 to $16 per square foot, depending on:
Material type (asphalt, metal, wood shake)
Roof complexity
Dormers or custom framing
Existing structure (new build vs replacement)
For example, a 2,000 sq ft roof may cost $18,000–$32,000+ depending on the above.
How Is a Gambrel Roof Installed?
The installation involves:
Designing the pitch: Typically 6/12 on top, 24/12 below
Framing the trusses: Often custom cut due to the shape
Sheathing and underlayment
Installing vents and dormers (if applicable)
Applying shingles or metal panels
Gambrel framing is more involved than standard gable construction, so it’s critical to work with experienced contractors.
Should You Choose a Gambrel Roof for Your Home?
Choose a gambrel roof if you want:
Timeless curb appeal
More usable attic space
A roof that supports dormers or loft-style interiors
Avoid if:
You live in a hurricane-prone or high-snow region (unless reinforced)
Paragon Exterior can help you decide based on your location, goals, and budget.
FAQ About Gambrel Roofs
What is a gambrel roof used for?
Maximizing attic space, improving airflow, and creating a rustic or colonial aesthetic.
What is the difference between a gambrel and mansard roof?
Gambrel roofs slope on two sides; mansard roofs slope on all four.
Are gambrel roofs expensive to maintain?
Not necessarily, but they require more frequent inspection around joints and dormers.
Is a gambrel roof good for snow?
Not ideal unless reinforced—the top slope is flatter and may let snow accumulate.
Can you put solar panels on a gambrel roof?
Yes, especially on the upper slope. Positioning may be limited depending on pitch and sun angle.
Need help with a gambrel roof project in Pennsylvania, New Jersey, or Delaware? Contact Paragon Exterior for a free quote and expert guidance.
Related Posts

What is a Standing Seam Metal Roof?
Standing seam metal roof explained: types, costs, pros & cons, lifespan, and install basics. Plus we'll discuss when it corrugated metal roofs.
Get Your Free Estimate Today
Paragon Exterior is revolutionizing the roofing and siding industry. We prioritize quality, trust, and complete transparency — and we’re proud to declare it: the outdated, frustrating aspects of this field are being discarded. At Paragon, we enhance everything that truly matters: communication, craftsmanship, and care. Our mission is straightforward — to be the ideal partner for homeowners before, during, and long after the project is finished. This is how roofing and siding should be: comfortable, honest, and stress-free.


